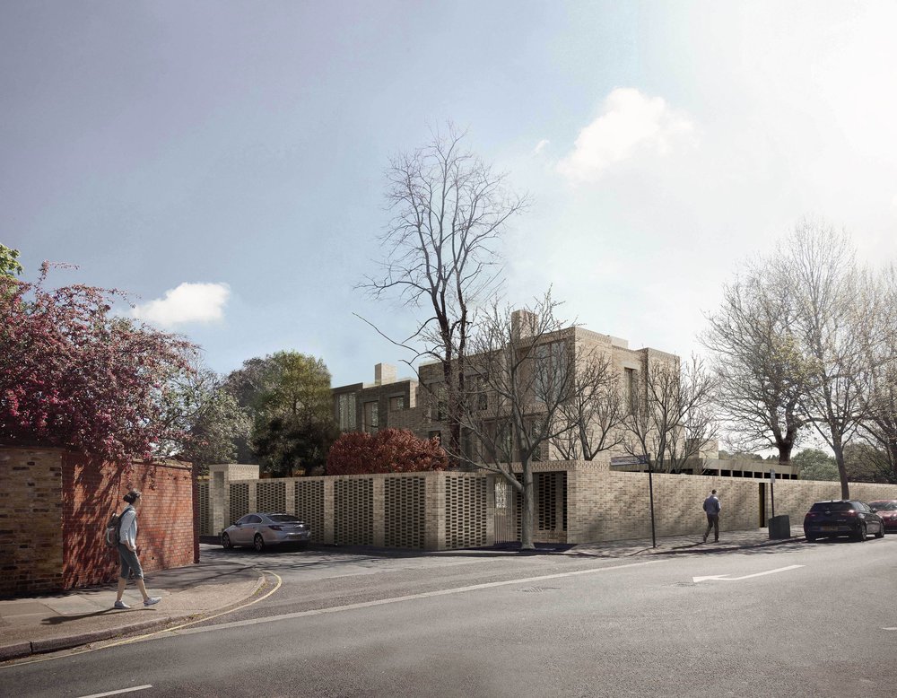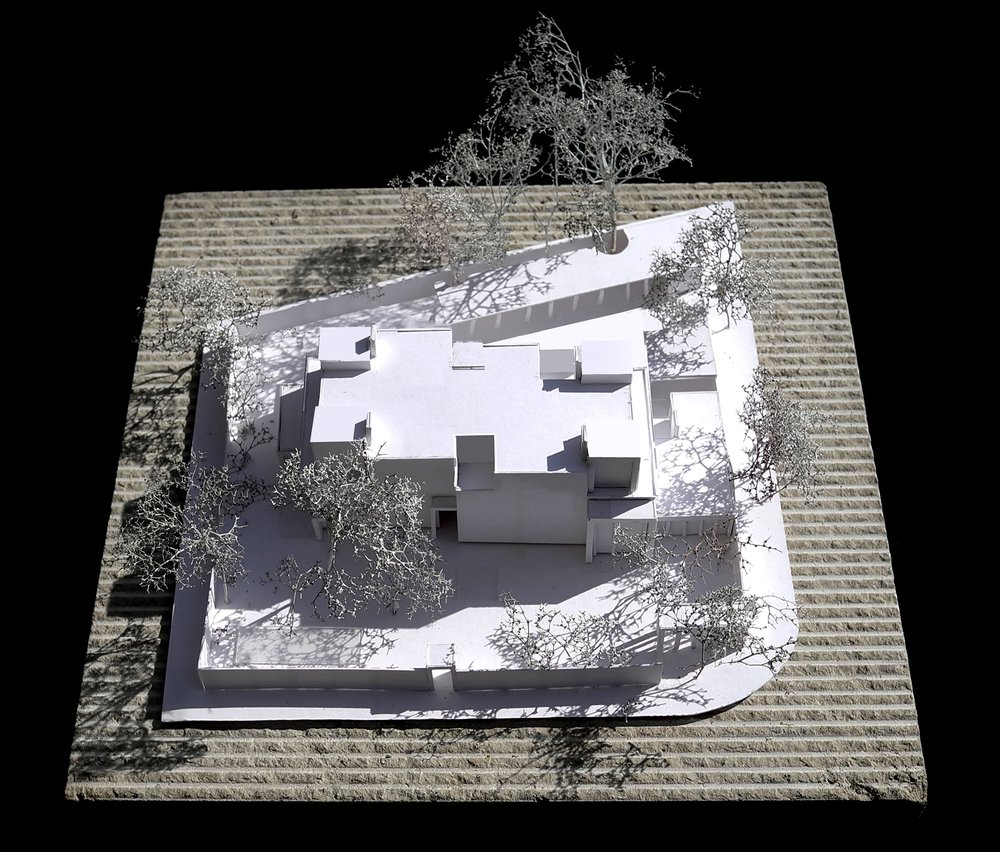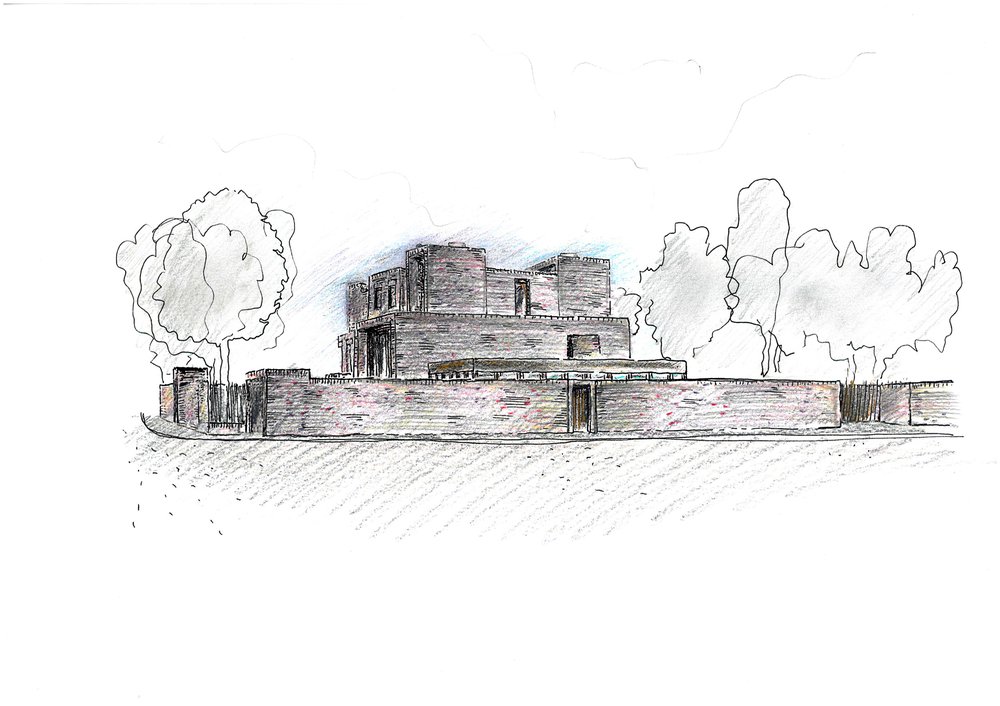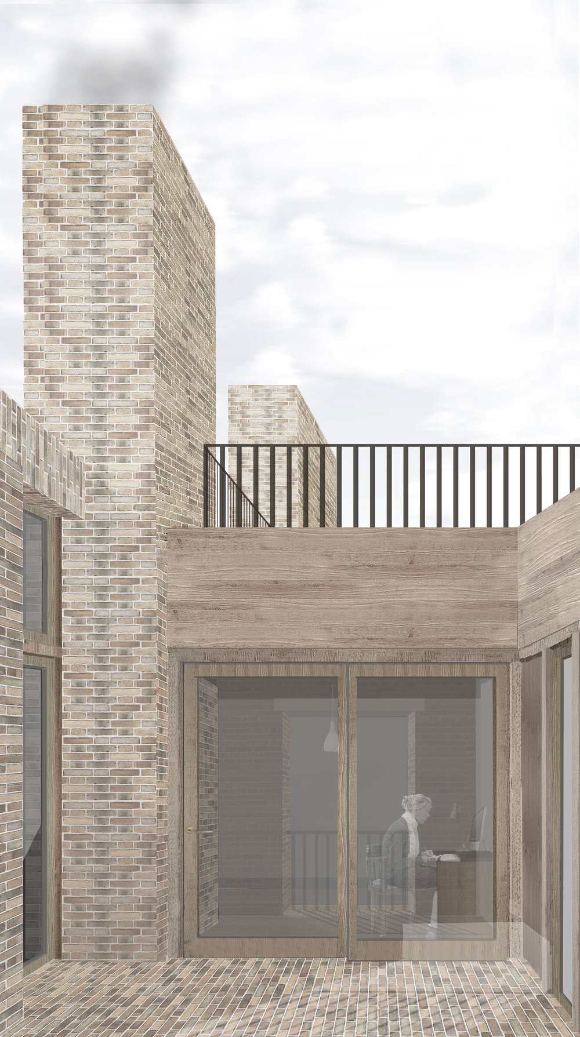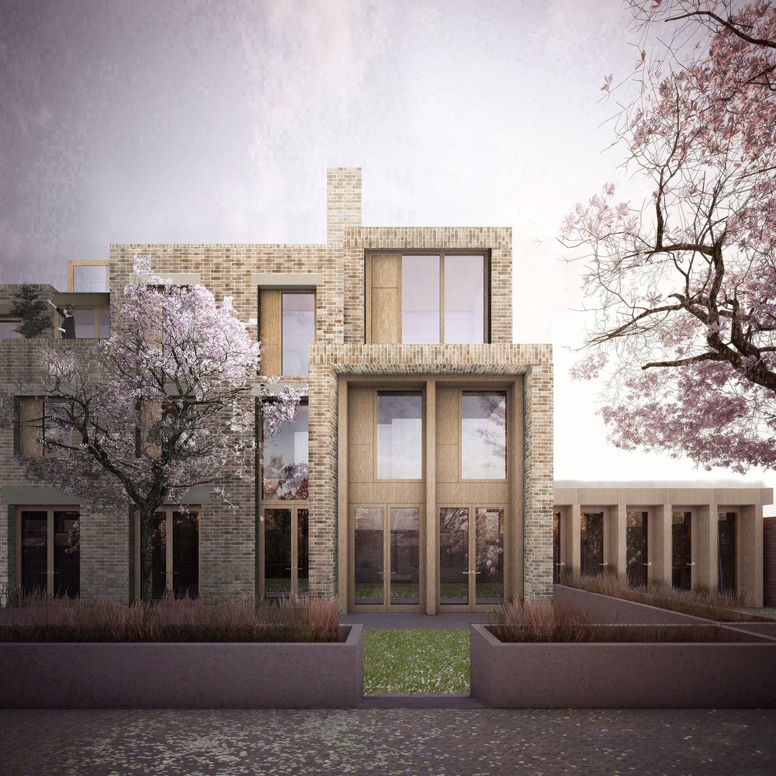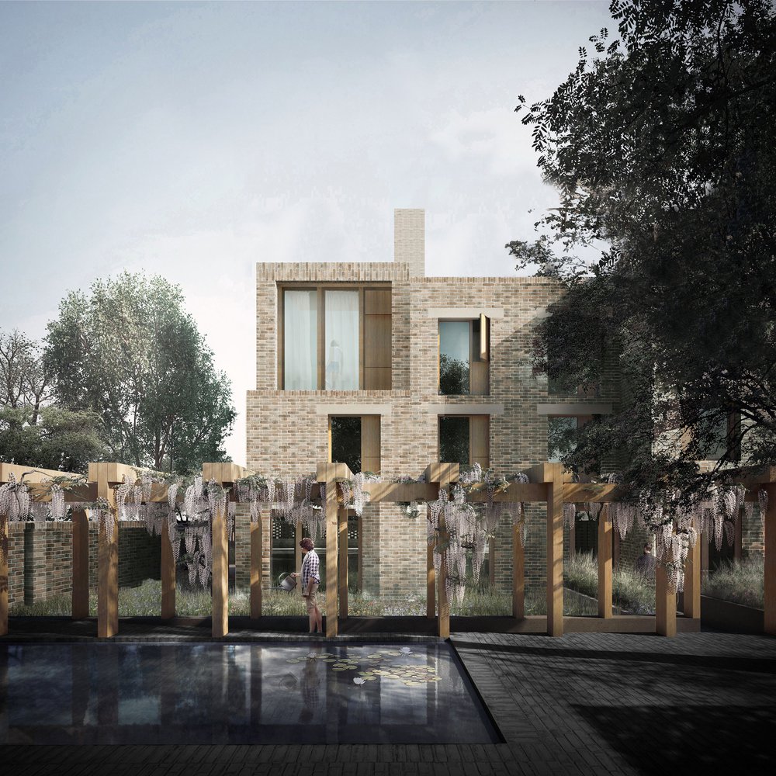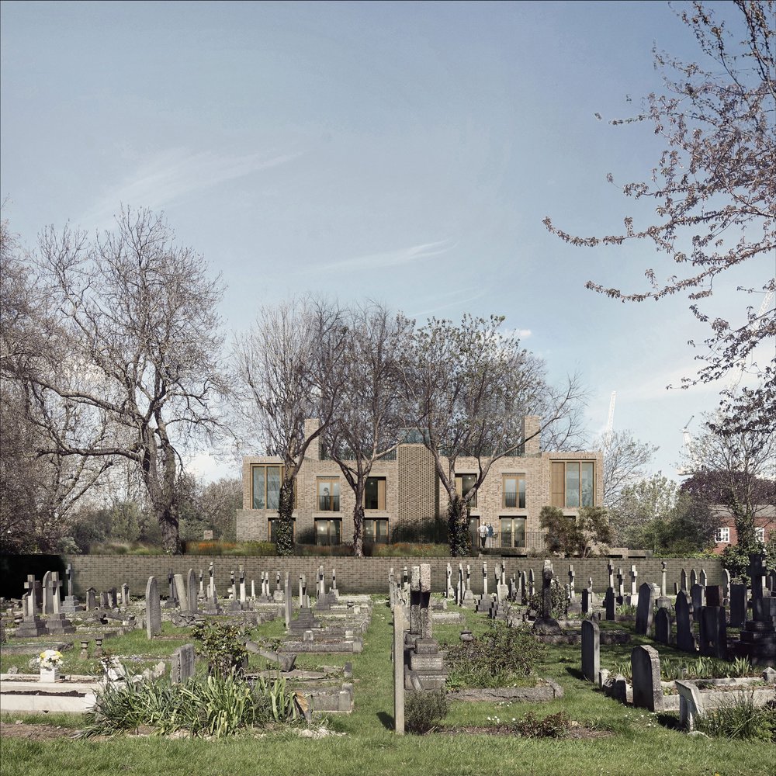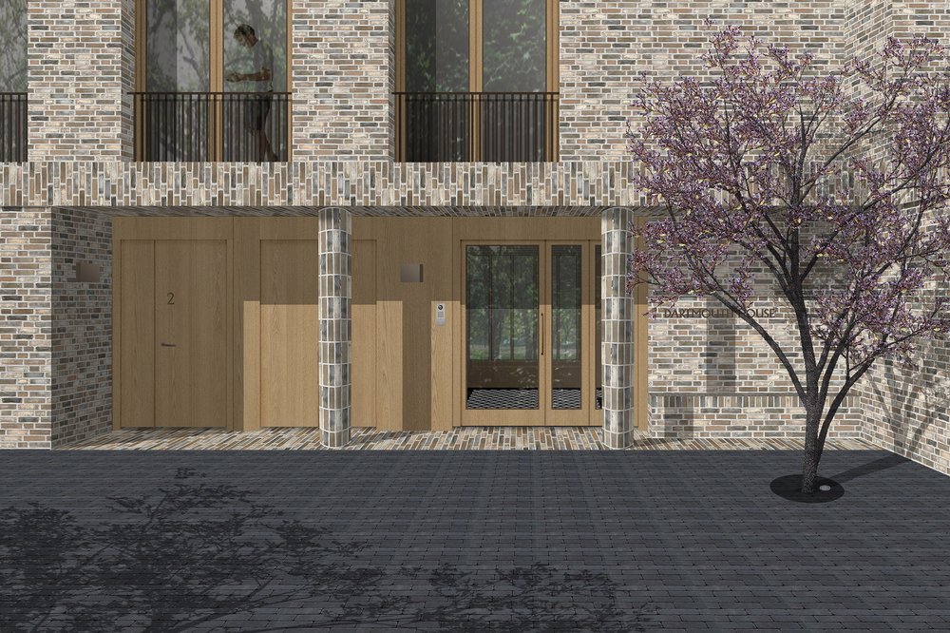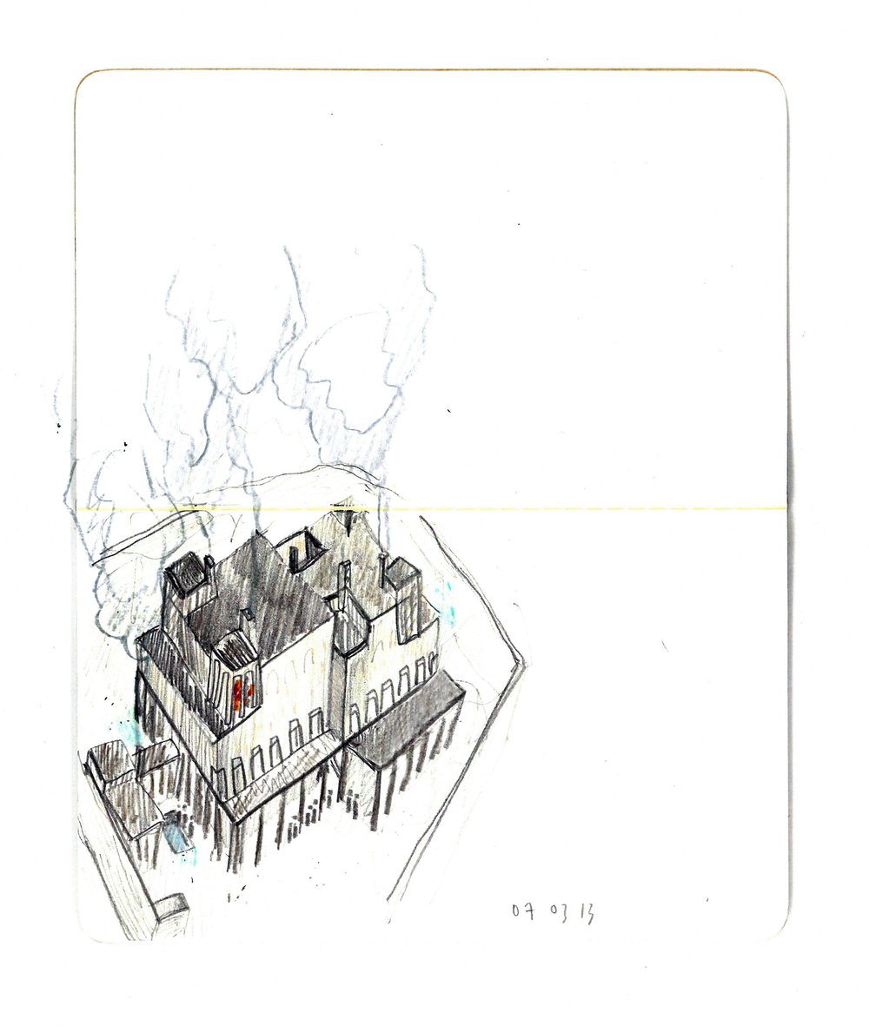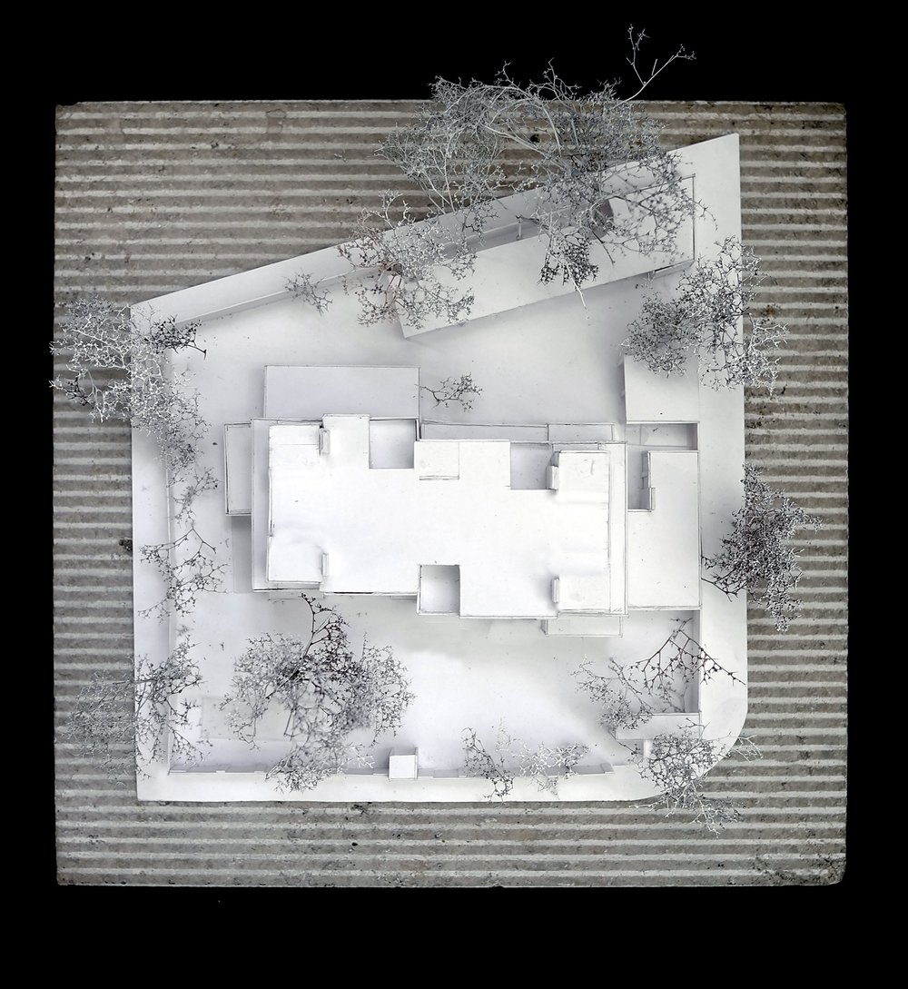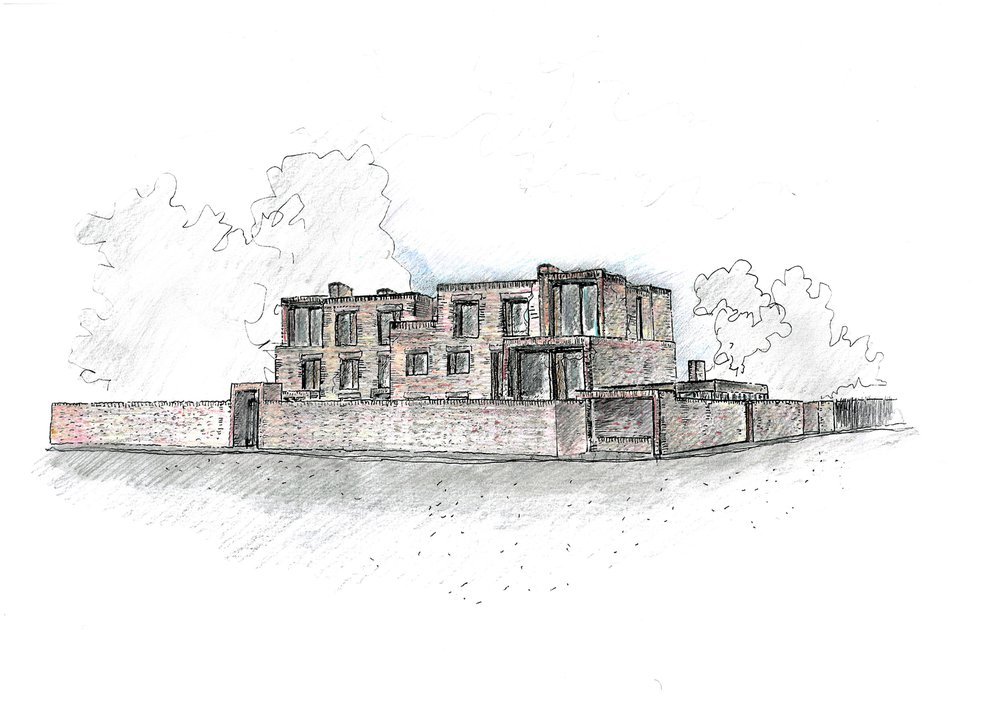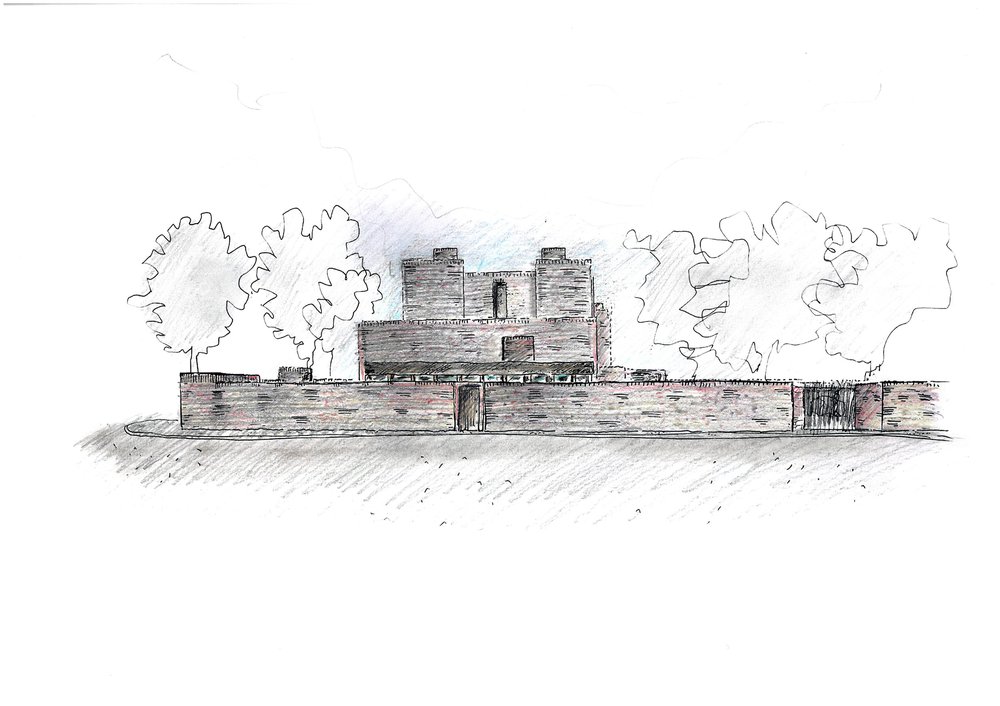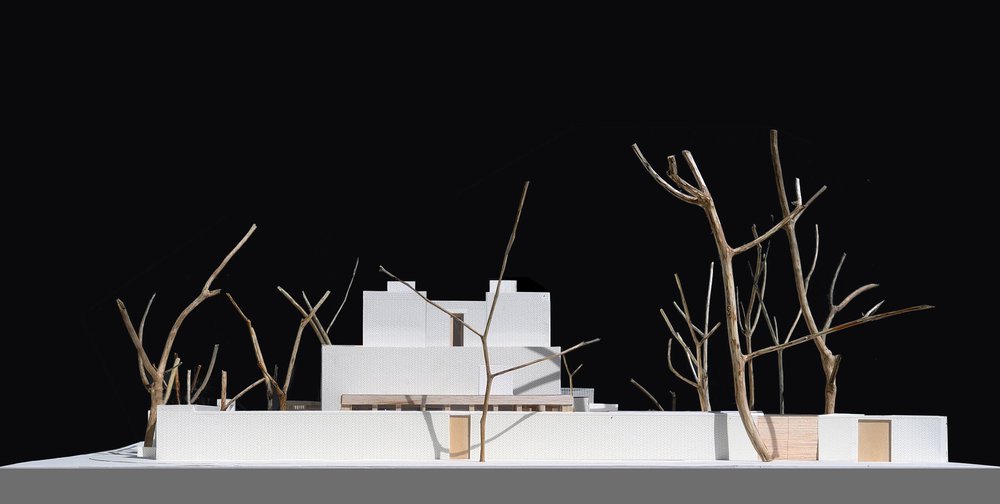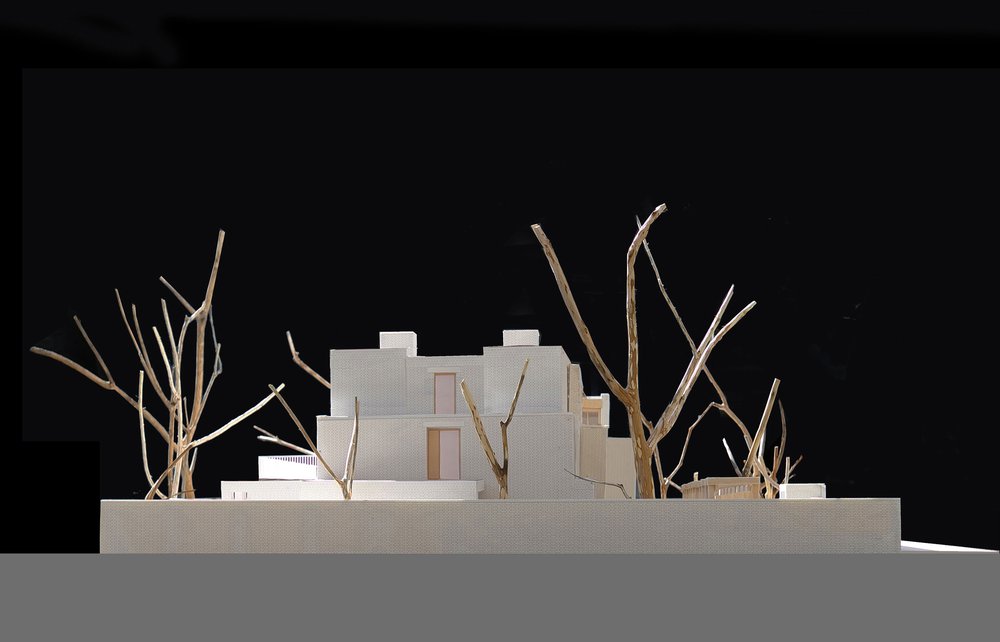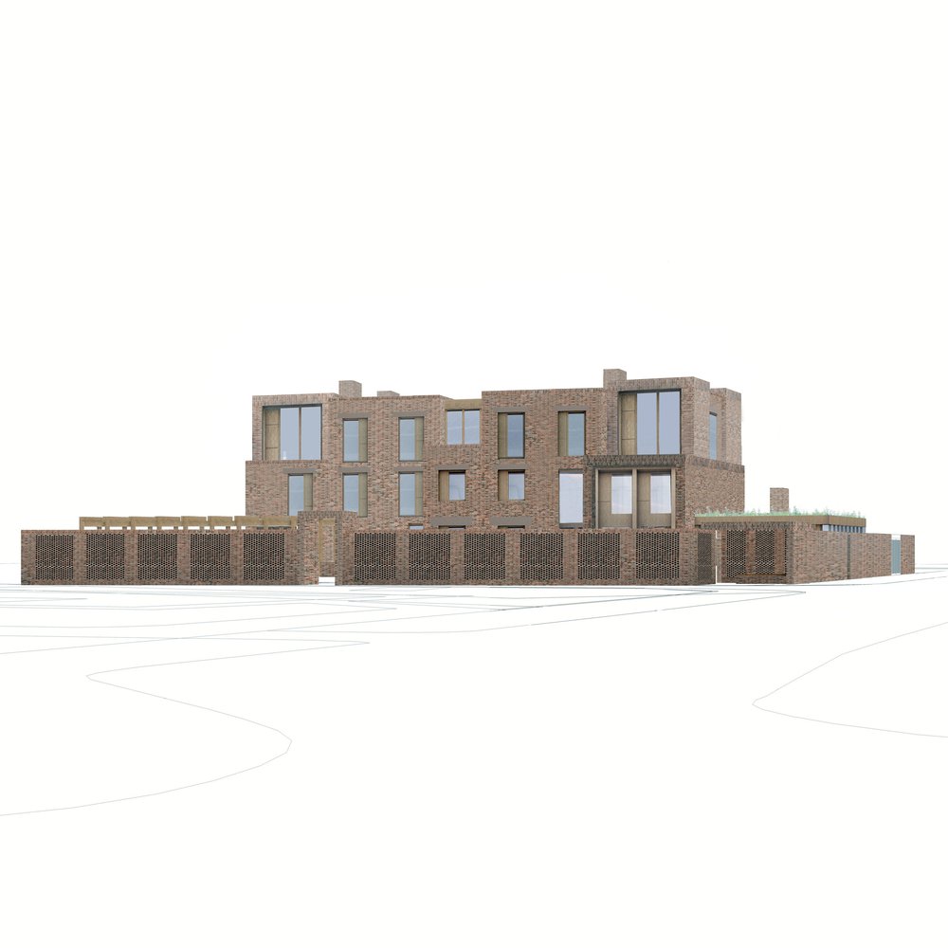Dartmouth House Chiswick
Dartmouth House replaces an Edwardian Nurses' Home, since converted in a
single dwelling, with 6 new apartments: one 4 bedroom flat, two 2 beds,
and three 3 beds. The client is a new development company, Carbon
Living, who seek to make the most ecologically advanced housing
possible. Planning consent was gained early 2017 and the project will be completed towards the end of 2018.
The super-structure will be made up of Cross-Laminated timber
floors, walls and roof, to be built by Eurban, with a self-supporting
brick rainscreen of hand-made Danish creamy-white bricks. Conceived of
as a suburban villa sat behind a garden wall, the apartments share a
communal garden and pond, whilst the three largest apartments have
private gardens.
All of the flats have generous balconies. Heating will be provided via PV cells pellet-burning stoves placed into brick chimneys, echoing the distinctive profile of near-by Chiswick House: an architecture of garden walls and brick chimneys - our homage to Lutyens and the tradition of substantial English semi-rural, suburban villas.
Planning consent was granted by Hounslow Council in January 2017. Construction will commence in summer 2017 and be complete by late summer 2018.


