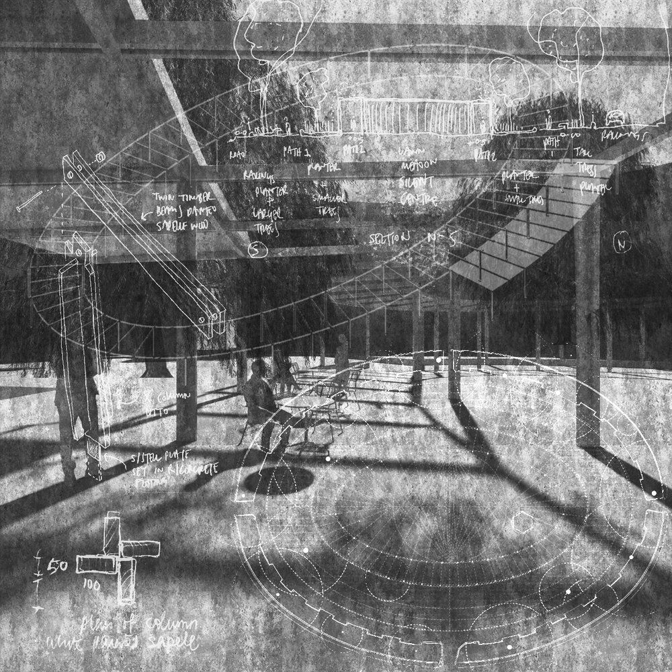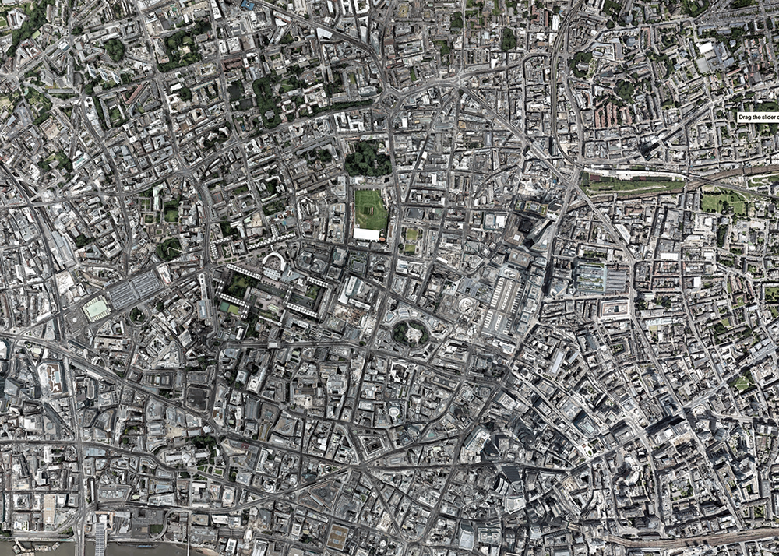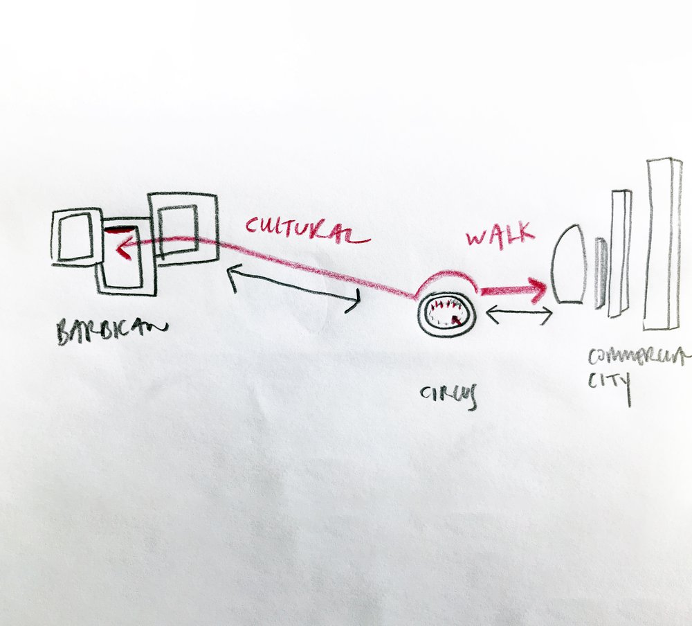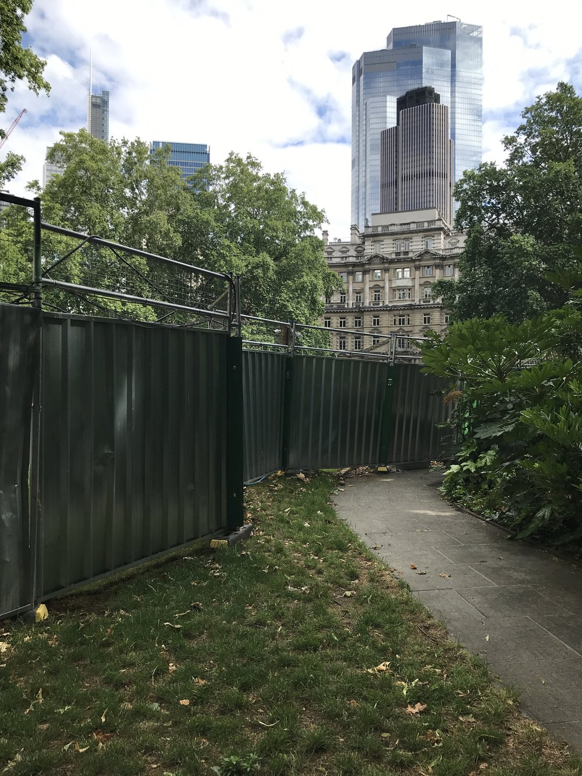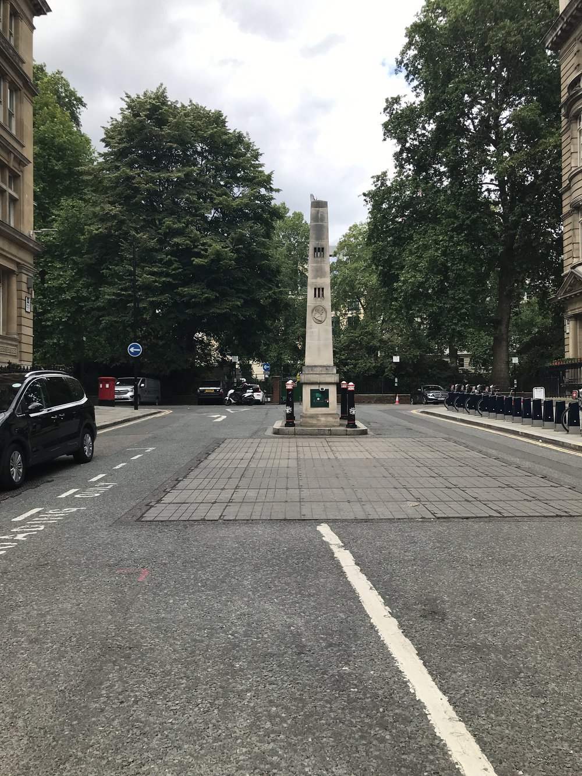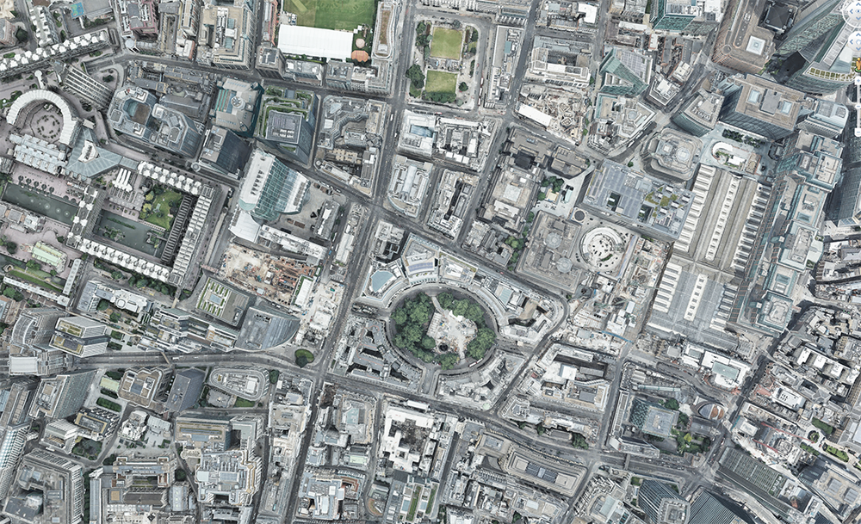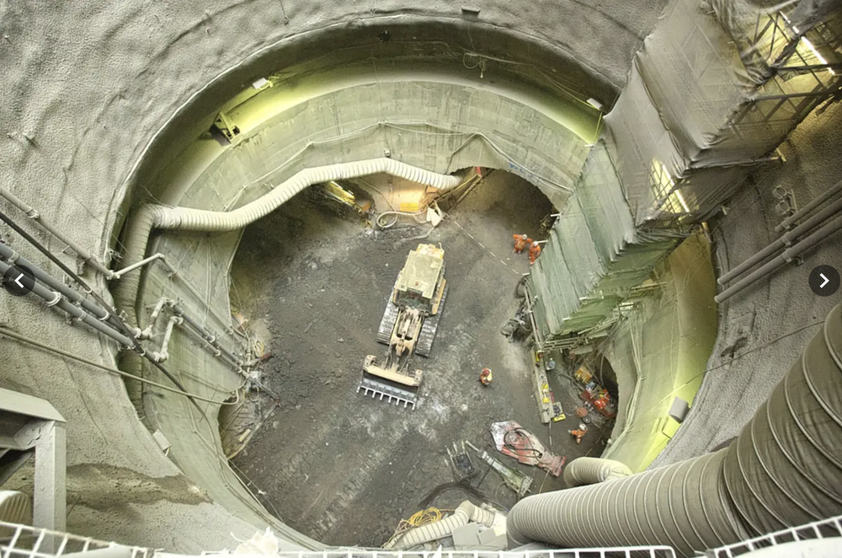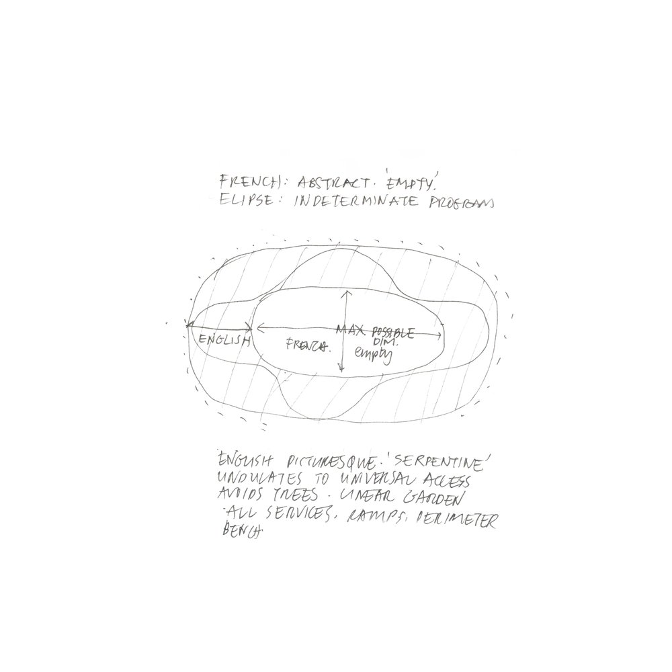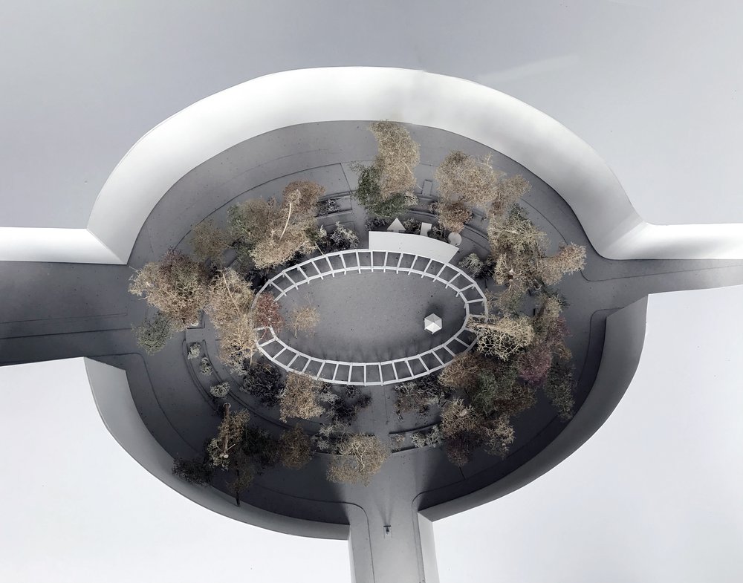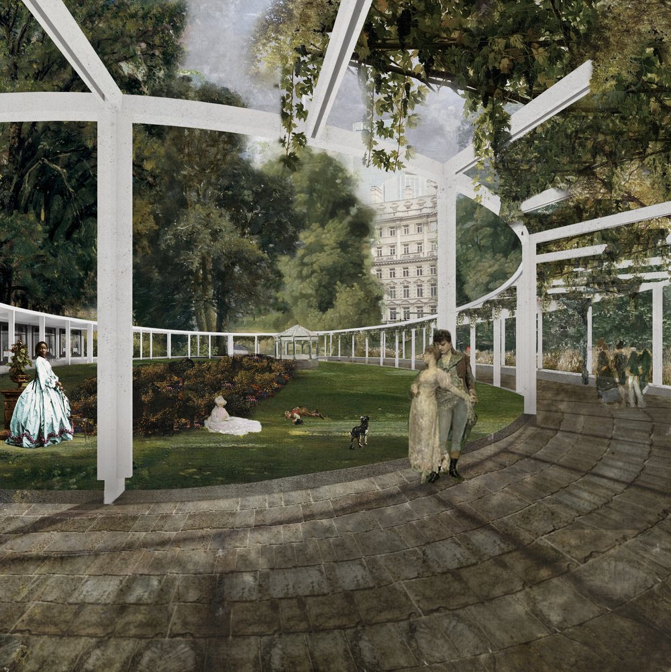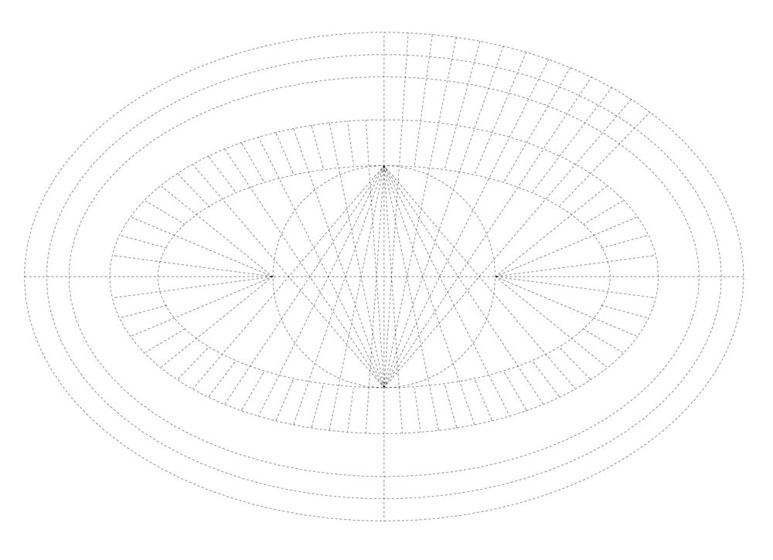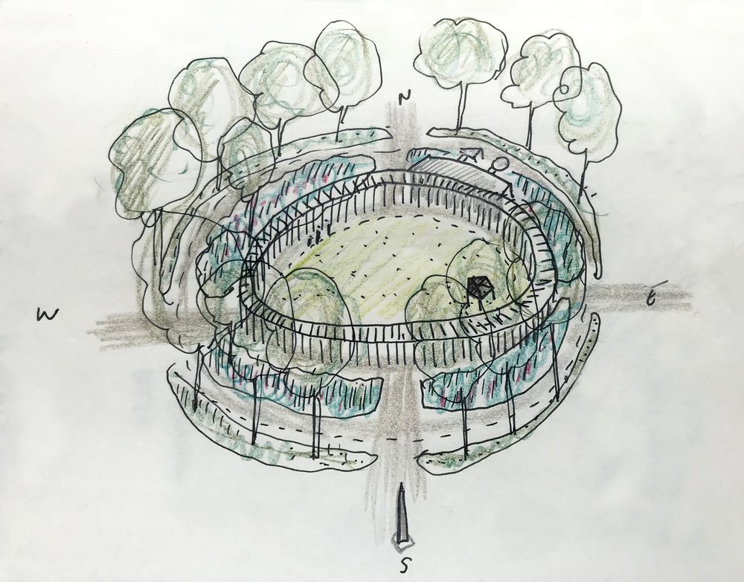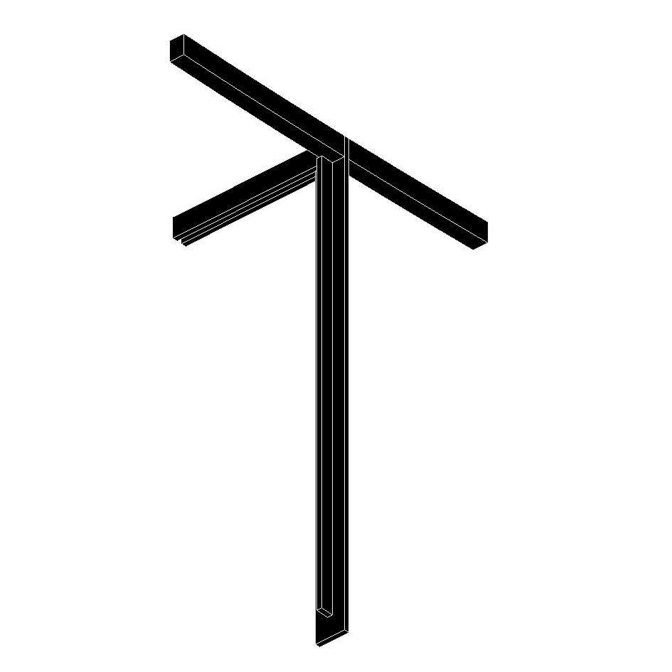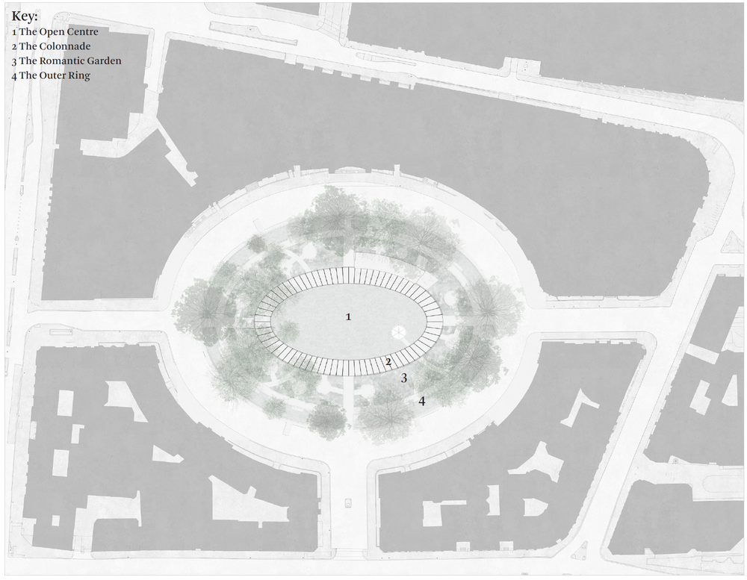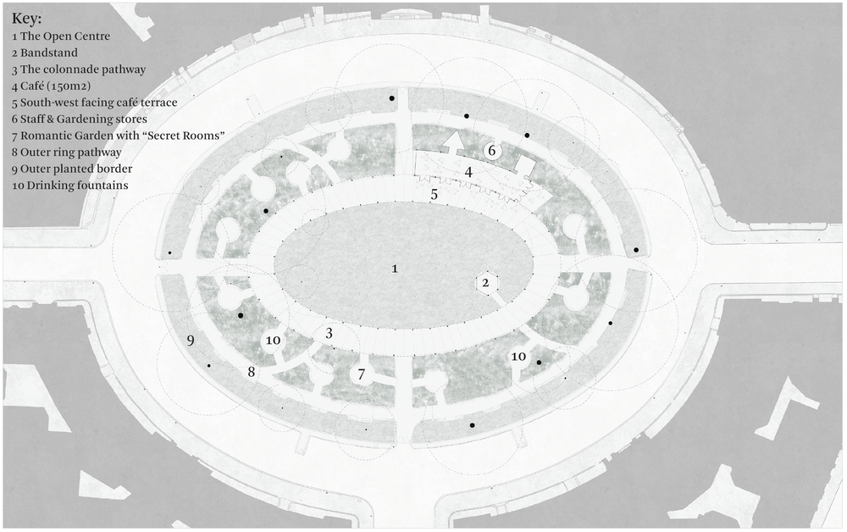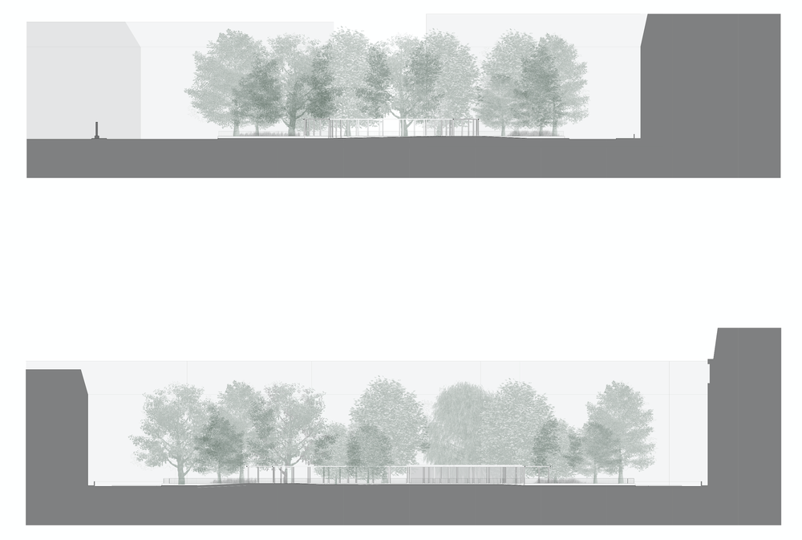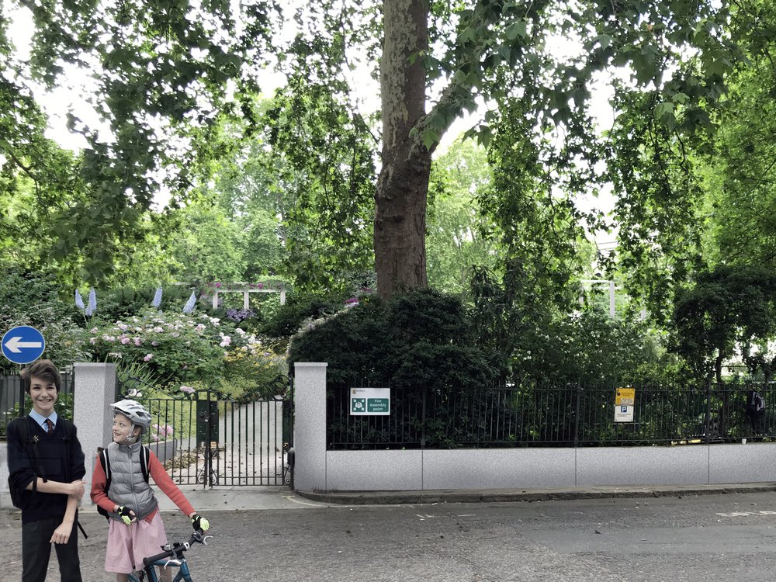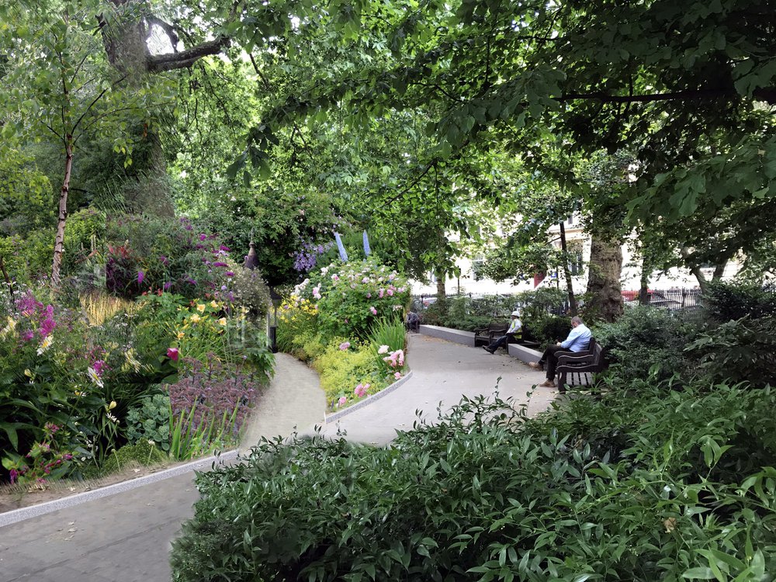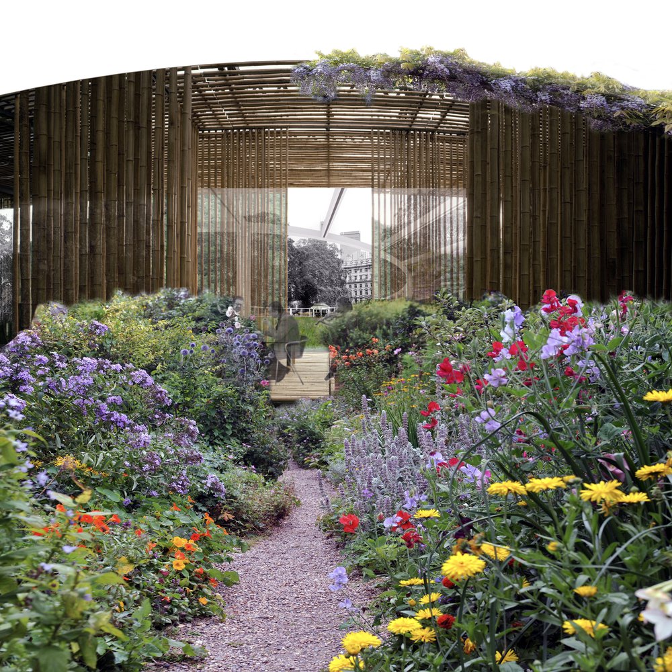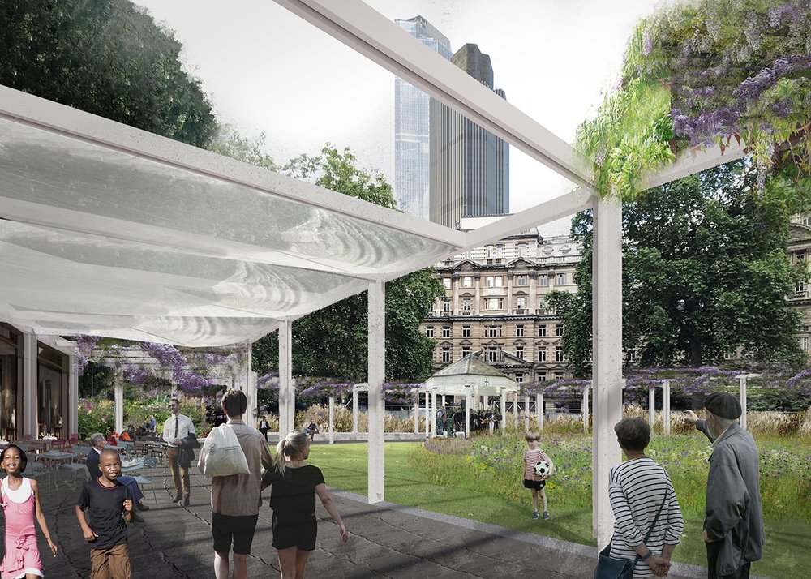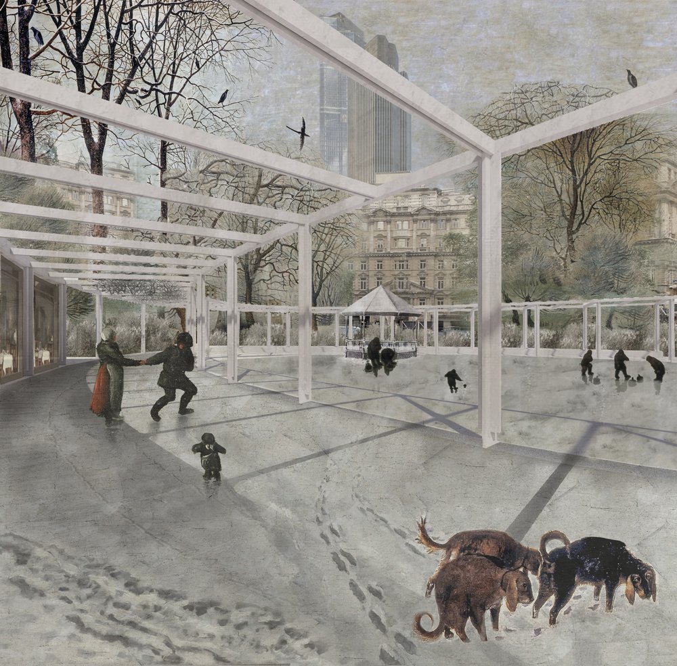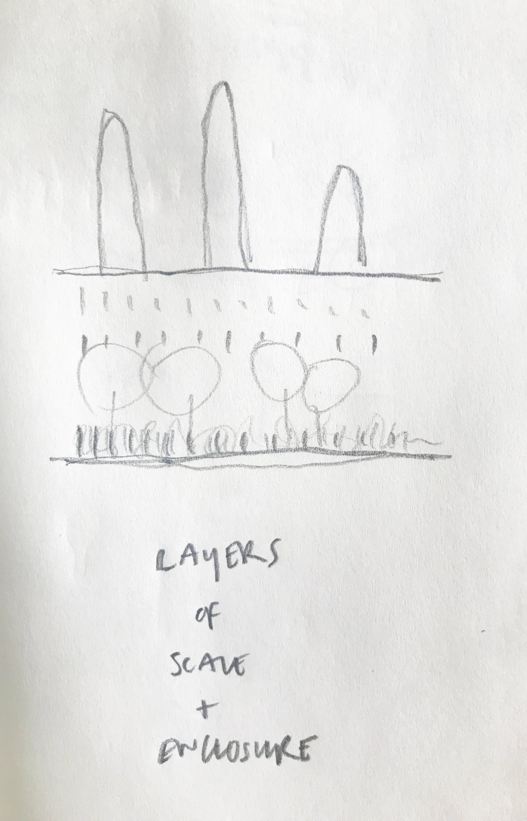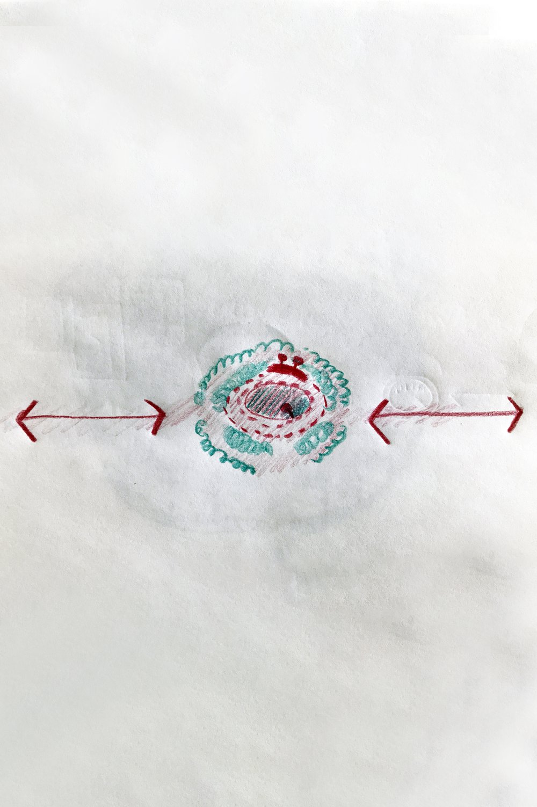Finsbury Circus
The Corporation of London are seeking an architect to lead a design team to re-make Finsbury Circus, which until recently was a deep hole, part of the city-wide excavations required for the construction of Cross Rail. We sought to commemorate the presence of the circular cave beneath the city, creating a pleasant, almost pastoral space made up of layers of planting and "garden-architecture": a place of respite within the busy city, and a site for festive uses and pleasure. We entered this competition with our good friends Tom de Paor, an architect in Dublin, and the landscape architects Robert Bray Associates from the West Country. Sadly, we did not make the shortlist. Below is the text that we submitted along with the competition drawings.
Our General approach towards the site and to working with the City of London
Finsbury Circus lies along the Cultural Walk between the Barbican and the Eastern City Cluster. We see the main challenge as creating a garden space that has a strong identity, growing out of its context and tradition, but that provides enough flexibility to be able to be enjoyed in different ways at different times during the day, week and year. Weekday lunch times are peak times for the office community, for which different types of seating on timber benches, stone edges, grass and café tables and chairs should be maximised. At weekends families will come to play or picnic, and in the evening, more or less structured formal events might activate the circus. The project has the potential to contribute to culture whilst maximising nature, something which we hope to fulfil with our proposal. Upon appointment, we would immediately commence intense discussions with the client group in order to test our assumptions and to learn more about their detailed requirements, which would obviously then inform the development of the design. We would of course like to discuss the appointment of other consultants to the design team, structural and services engineers, a lighting designer, etc. We would propose to consult with the planning department and Historic England as early as possible, in order to establish whether our proposals are supported. In parallel, if appropriate, engagement with residents and the local office community might be useful in establishing specific local needs, finalising the brief.
Civic Furniture for a Circus Garden
The circus-like character of the garden seems to be have been underplayed for ever, and put very simply, our idea is to emphasise its circus-like essence: to create an open centre within a densified thickened edge. An elliptical meadow at the centre will be fringed by a generous pergola-colonnade structure – a form of “Civic Furniture” - entered via outer rings of intensely planted borders and stone paths. You will come across the inner garden as if discovering a delicious secret at the heart of the city. Each part is described below. The geometry of the plan is generated in a similar way to the colosseum at Rome, one of the original urban circus structures.
The Open Centre
The inner lawn may cut as a neat lawn, or left as a slightly wilder meadow, depending on the season and the events occurring within the circus. As well as providing space for people to sit at lunch hour, it also offers potential for The City to curate a number of public events, festivals, performances, screenings, etc. The upper half of the inner part of the site is 0.5m above the rest, and the grassy centre slopes gently down towards the south - towards the river - emphasising its theatrical character. The re-located (and perhaps re-made) bandstand is located within the new lawn, illuminated by afternoon and evening sunlight.
The Colonnade
The elliptical colonnade is a device to integrate both landscape and architecture within a new urban scale. We are keen to avoid an object-like pavilion, and so the colonnade thickens in the north-eastern quadrant to accommodate a south-west facing 150m2 café. Behind this are secreted the ancillary service zone parts of the project, accessed from the existing outer pathway at grade. External café seating can be placed within the colonnade, facing south overlooking the meadow, and this area could be more or less covered all year round. The colonnade might be painted steel, or painted hardwood to match the existing bandstand, or a mix of stone columns and timber beams, in sympathy with the neighbouring Portland Stone buildings, to taste. It can be more or less ornate, solid, open or covered - depending on the season - with lighting, electricity, photovoltaic cells, etc., integrated into the structure. It is fundamentally simple garden architecture, a form of infrastructure; a light touch, part of a series of layers of vegetation and urban-scale furniture, creating a mood at once civic and bucolic, a sense of festive calm. We see it as a support structure, enabling everyday and more formal events to occur in the garden without disruption to its basic spatial order.
The Romantic Garden
We propose a new eliptical, linear garden between the inner and outer rings of pathways, which would be filled with a rich composition of ornamental herbaceous and evergreen planting alongside graceful grasses. Smaller pathways would lead into and connect hidden small “garden rooms”, with seating for 2-4 people, perhaps lit from the ground, creating safe and intimate spaces. The two listed drinking fountains could be “discovered” amongst these “secret” garden rooms. Plant selection will provide habitat, foraging and food sources for wildlife - particularly pollinators and invertebrates - whilst also attracting and being resilient to exploration and adventure by children who would almost be submerged. Planting character will change through the seasons as winter and spring bulbs give way to bright new growth, spring and summer flowers provide a succession of colourful displays, autumn colour spreads through the landscape and sculptural winter forms and seed heads await the next cycle. Water gardens fed by rainwater will provide highly valued visual amenity, soft white noise to increase the sense of respite from the noise of the city, and valuable urban wetland habitat.
The Outer Ring
The ring of mature trees and York stone paths, accessed from the east, south and west, has been essential to the character of Finsbury Circus throughout the last century. We propose to maintain this feature, but the somewhat dilapidated outer dwarf brick wall might be replaced by a new granite edge, with perhaps newer railings. Generous granite edges to planting areas would provide casual seating, in addition to timber benches. Planting amongst the existing trees would be renovated, with additional appropriate species of structural evergreen plants re-forming a dense, verdant enclosure to the inner spaces. The aim is to heighten the sense of entering a calm oasis through a series of verdant layers, creating a subtle, quiet foil to the more extravagant and ornamental planting of the garden’s interior spaces, drawing people’s attention inward towards the centre.


